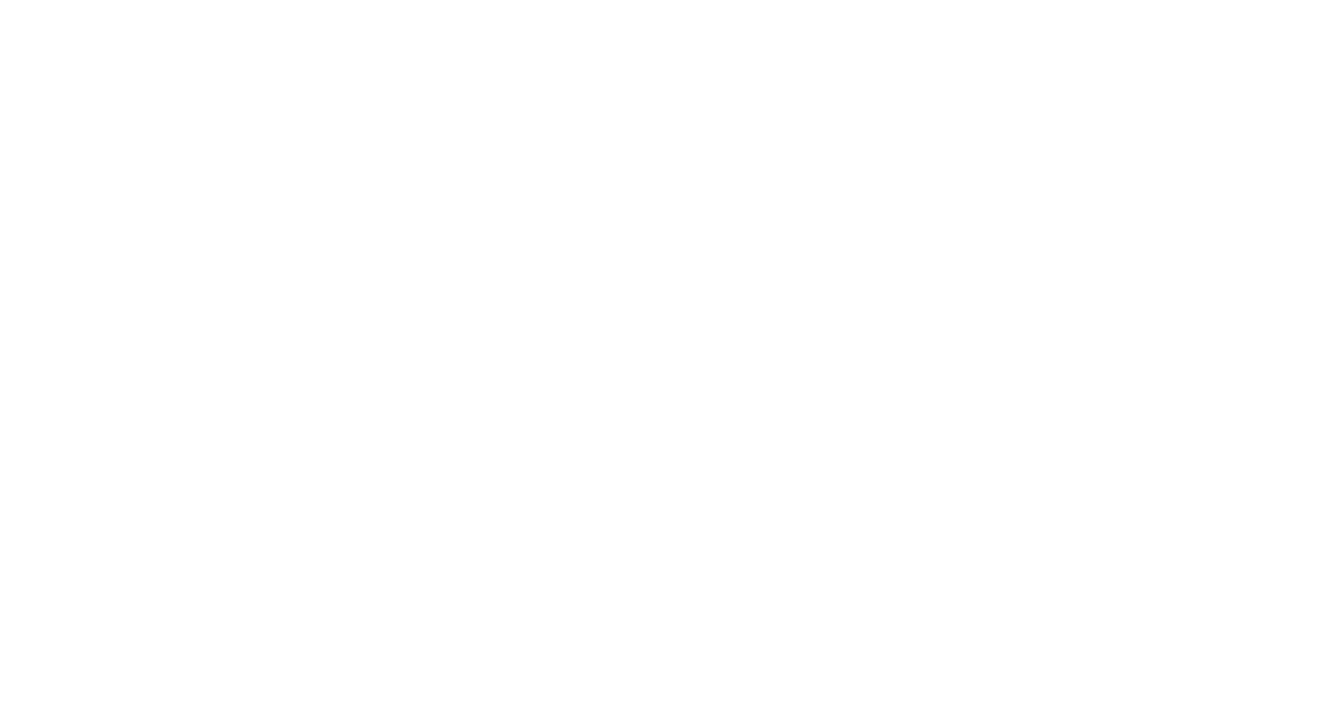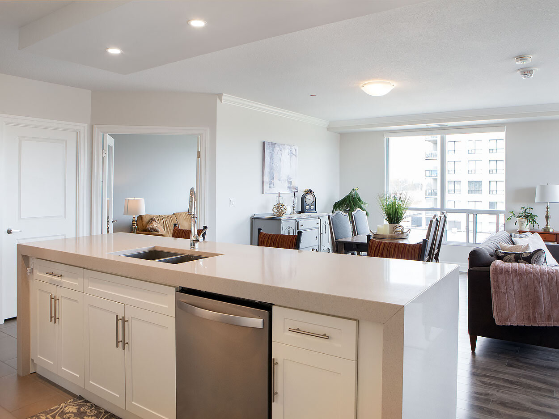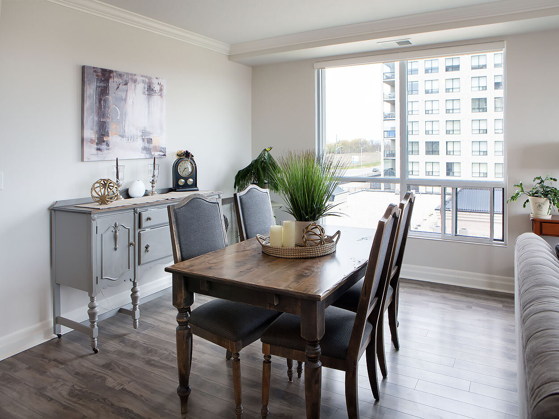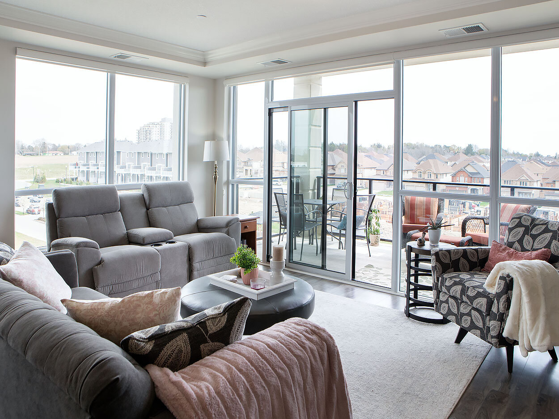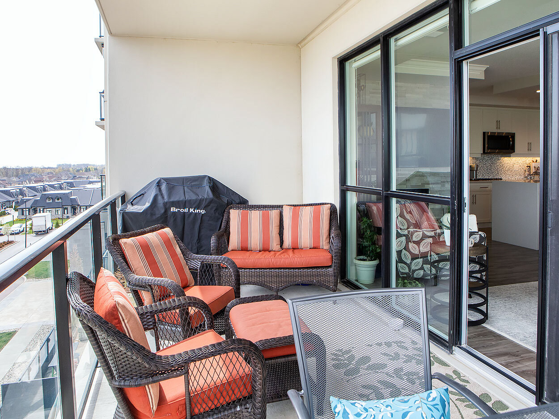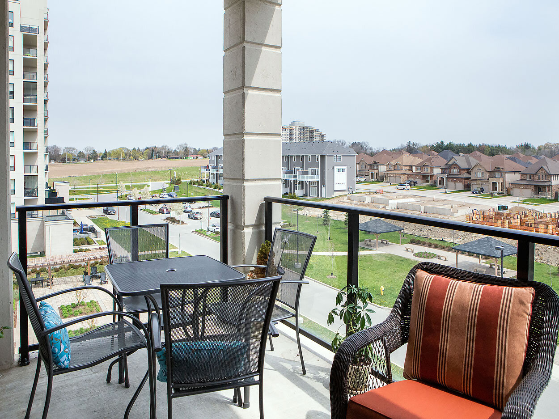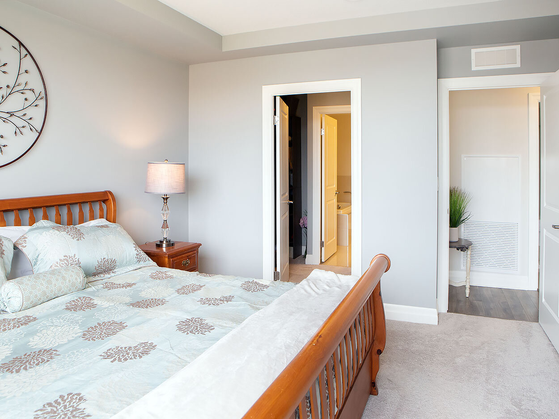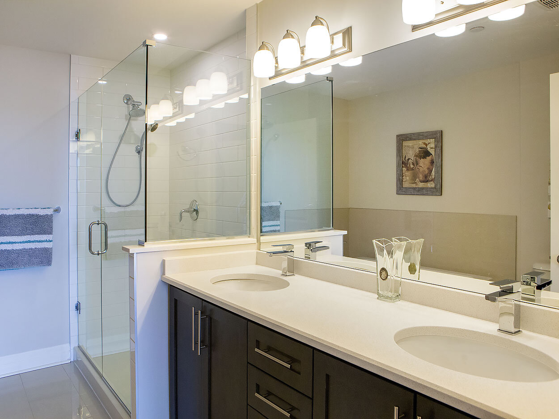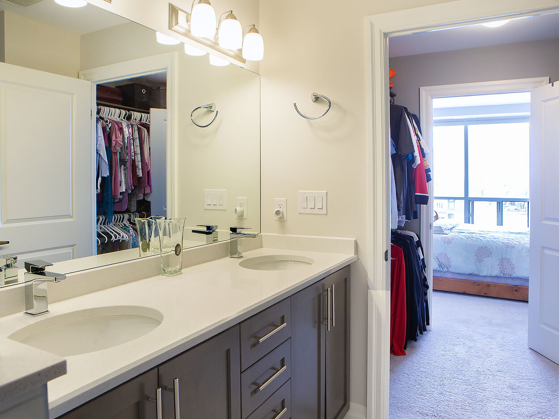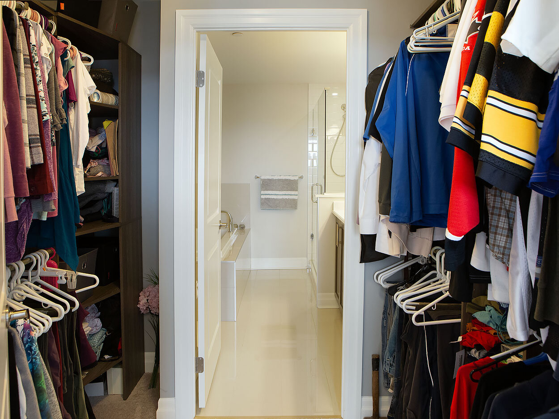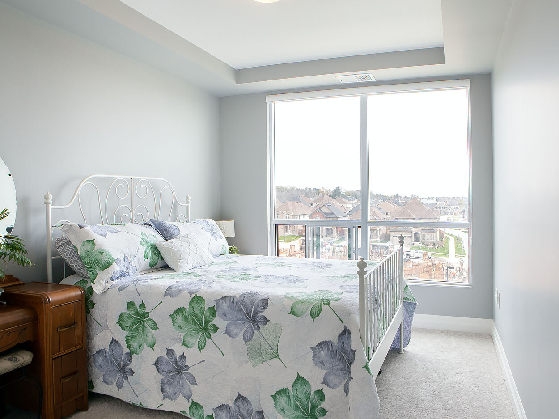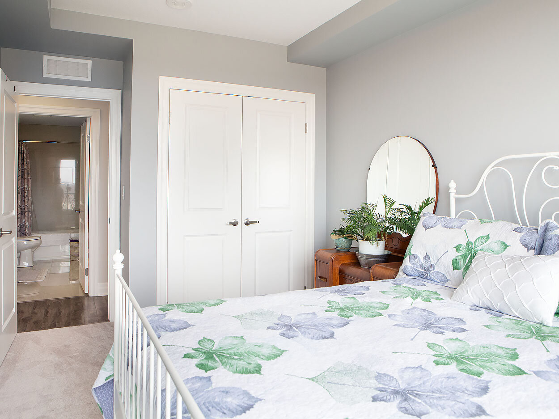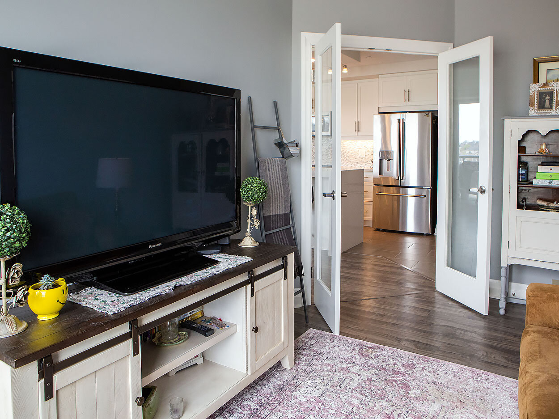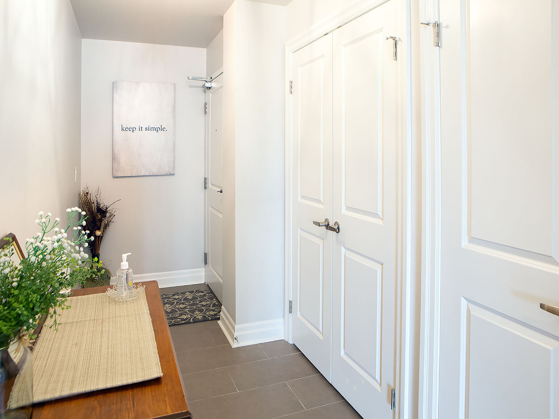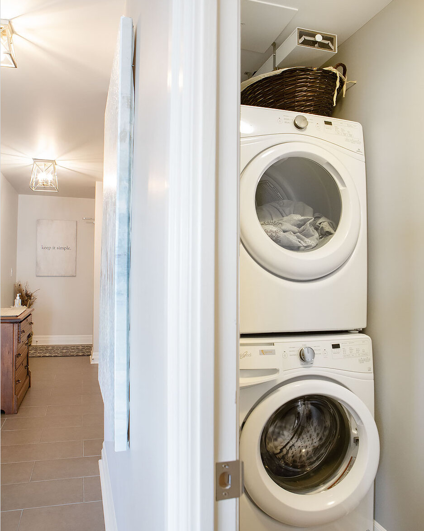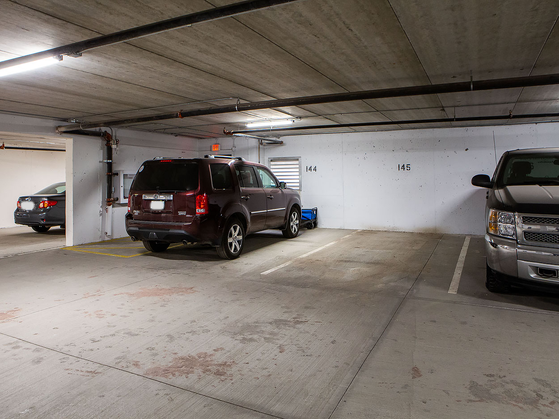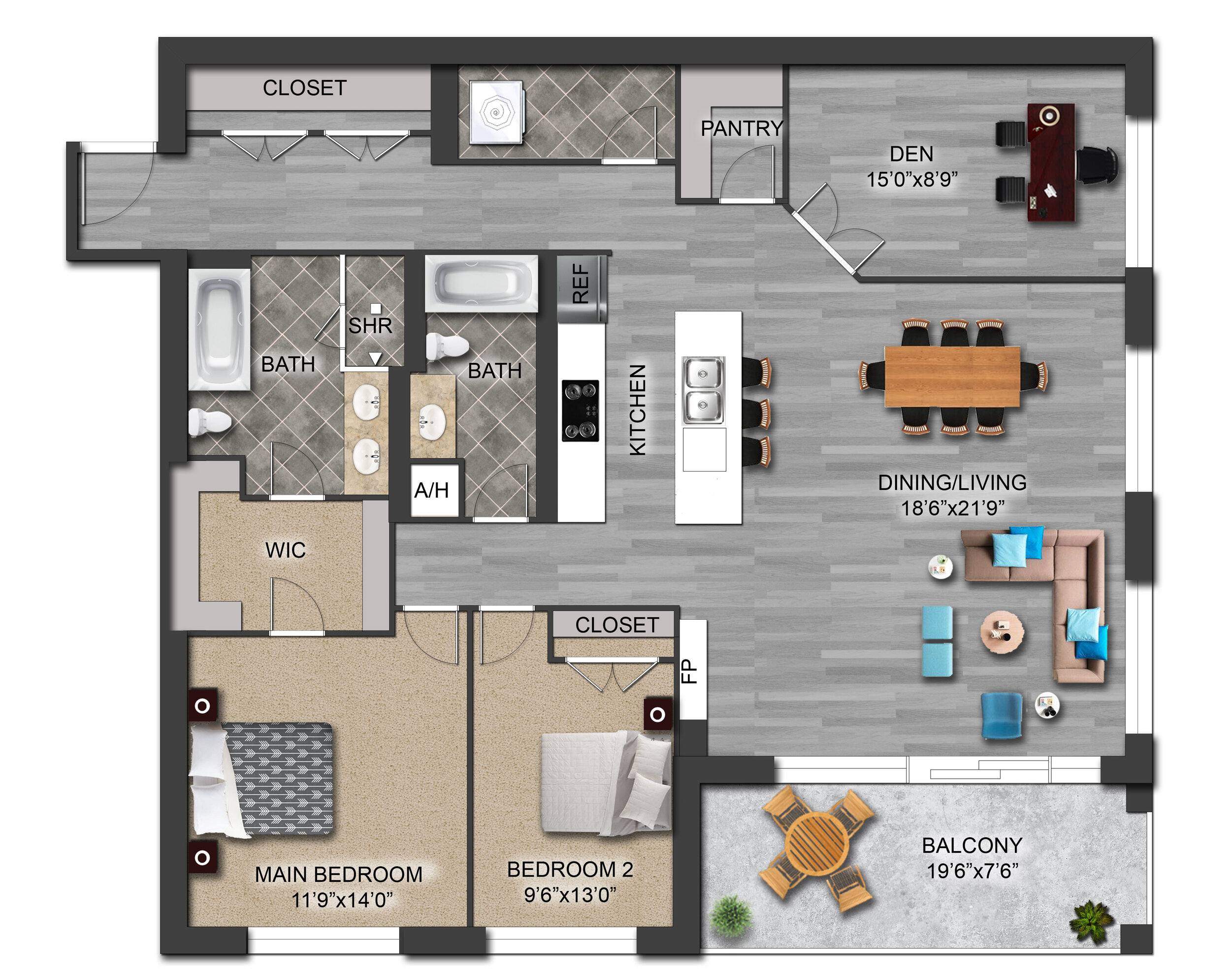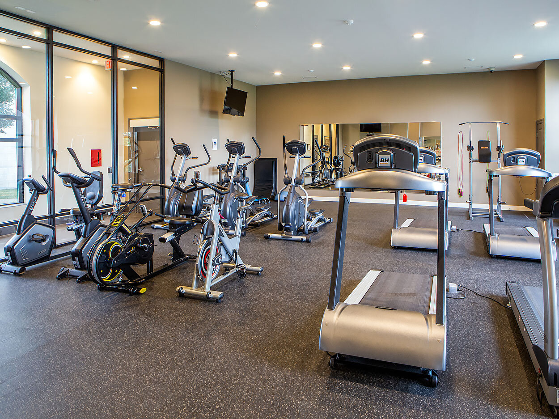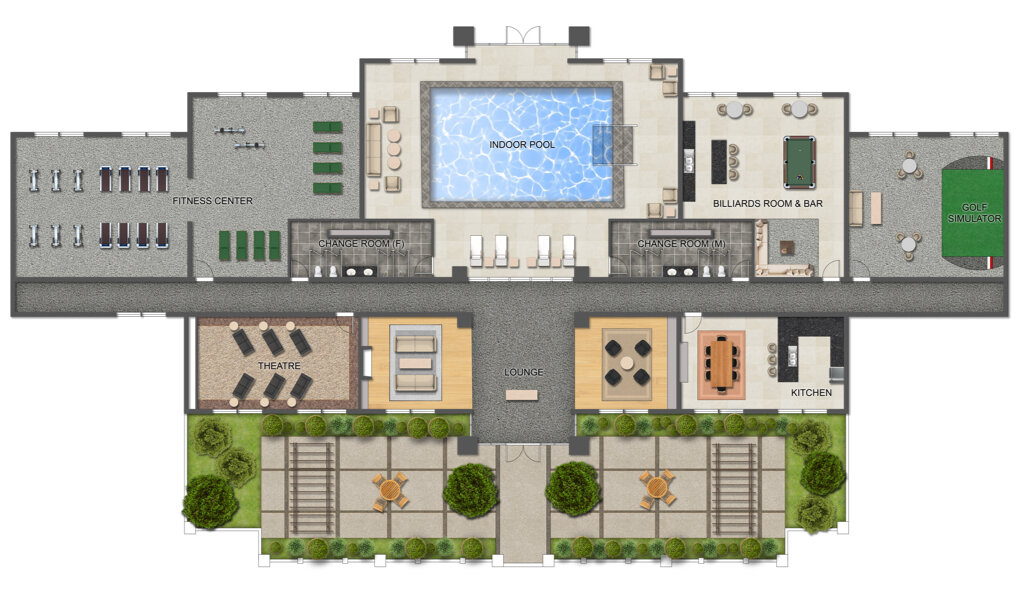
SOLD
SUN FILLED OPEN-PLAN CORNER CONDO
2 bedroom, 2 bathroom + den
Sought after south east views, spacious balcony
405 - 260 Villagewalk Blvd
Hey, it’s Kim here, this condo has SOLD,
If you’d like my assistance in finding a condo like this one, reach out and I’d be happy to help,
- Reach me by phone, text or call 226-678-2372
- Send me an email me at kim@yourbutlerrealty.com
- Or head over to my contact page to leave me a message
Looking forward to connecting,
Cheers, Kim
Stunning sun filled open-plan corner condo unit with sought after south east views.
Gourmet kitchen featuring; waterfall quartz countertop, white cabinets, upgraded backsplash, generous sized walk-in pantry and upgraded stainless steel appliances that includes a convection range with chef connect wifi.
Main living area showcases; a stone fireplace, crown molding, huge windows that bathe the room in sunlight, a spacious balcony is accessed through the sliding doors where you can relax, entertain and enjoy outdoor dinning.
Primary bedroom suite features a walk-in custom closet, luxurious ensuite with a deep soaking whirlpool tub, separate shower surrounded in frameless glass, upgraded tiles, double vanity with upgraded faucet.
Lots of options for how you can use the Den; it can be set up as a work from home space, as an extra place to watch TV, or an additional guest bedroom.
Includes in-suite laundry, 2 indoor parking spots; 144 & 145 and 2 storage lockers; 124 & 137.
Enjoy the benefits of a condominium lifestyle in the incredible amenities centre; indoor salt water pool, golf simulator, fitness centre, billiards/lounge, theatre room with wet bar, dining room and there is also a guest suite and lots of visitor parking.
Located in North London, minutes away you will find; Sunningdale Golf & Country Club, walking trails, grocery stores, Masonville Place with exceptional shopping, entertainment and restaurants. Condo fees include, heating, a/c & water.
Grab your chance to own this stunning corner unit condo.
Upgrade List and condo Status Certificate is available, reach out for details.
Club North Amenities
Photo credit: sparkphoto.ca
Floor plans are for illustration purposes
